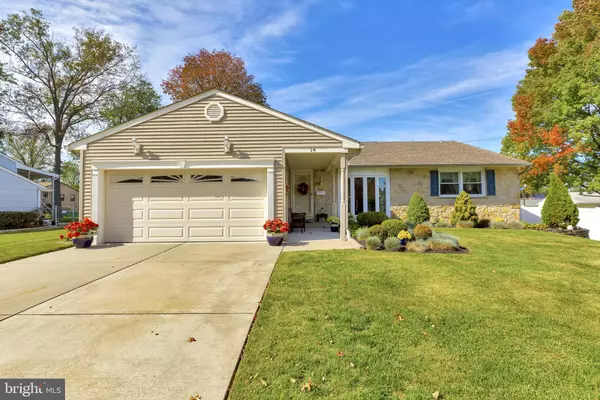For more information regarding the value of a property, please contact us for a free consultation.
Key Details
Sold Price $330,000
Property Type Single Family Home
Sub Type Detached
Listing Status Sold
Purchase Type For Sale
Square Footage 1,925 sqft
Price per Sqft $171
Subdivision Knollwood
MLS Listing ID NJCD403678
Sold Date 12/18/20
Style Ranch/Rambler
Bedrooms 3
Full Baths 2
HOA Y/N N
Abv Grd Liv Area 1,925
Originating Board BRIGHT
Year Built 1966
Annual Tax Amount $8,517
Tax Year 2020
Lot Size 8,625 Sqft
Acres 0.2
Lot Dimensions 75.00 x 115.00
Property Description
9/18/20 - MULTIPLE OFFERS RECEIVED. HIGHEST AND BEST DUE BY 5:00 9/19/20. Exceptional 3 bedroom, 2 bath ranch home with fabulous curb appeal! A rare find with over 1,900 sq. ft. of living space with fresh neutral decor throughout. Impressive foyer entry w/cathedral ceiling and ceramic tile floor. Beautiful hardwood floors in living room, dining room, family room & master bedroom. Living room and dining room with distinctive crown molding. Spacious updated kitchen with ceramic tile floor, cherry cabinets, granite counters with ceramic tile backsplash, double pantry, self-cleaning oven w/convection, Family room w/gas fireplace and stone surround, mantle, recessed lighting, crown molding, slider to rear yard. Primary bedroom w/hardwood floors, walk-in closet + additional closet, ceiling fan w/light, primary bathroom w/ceramic tile floor and stall shower w/tile surround. Bedrooms 2 & 3 feature wall-to-wall carpeting & ample closet space., Second bathroom w/ceramic tile floor, tub/shower, vanity with granite top and linen closet. Partially finished basement and large area for storage. 2 car garage, Hi-efficiency heater (2010) and central air (2010), hot water heater (2017).
Location
State NJ
County Camden
Area Cherry Hill Twp (20409)
Zoning RES
Rooms
Other Rooms Living Room, Dining Room, Primary Bedroom, Bedroom 2, Bedroom 3, Kitchen, Family Room, Bathroom 2, Primary Bathroom
Basement Partially Finished, Outside Entrance
Main Level Bedrooms 3
Interior
Interior Features Ceiling Fan(s), Crown Moldings, Entry Level Bedroom, Floor Plan - Open, Kitchen - Eat-In, Kitchen - Gourmet, Pantry, Recessed Lighting, Stall Shower, Walk-in Closet(s), Window Treatments, Wood Floors
Hot Water Natural Gas
Heating Forced Air
Cooling Central A/C
Flooring Hardwood, Ceramic Tile, Carpet
Fireplaces Number 1
Fireplaces Type Stone, Gas/Propane, Mantel(s)
Equipment Built-In Microwave, Built-In Range, Dishwasher, Dryer, Oven - Self Cleaning, Oven/Range - Electric, Refrigerator, Washer, Washer/Dryer Stacked, Water Heater
Fireplace Y
Window Features Bay/Bow,Replacement,Screens,Sliding
Appliance Built-In Microwave, Built-In Range, Dishwasher, Dryer, Oven - Self Cleaning, Oven/Range - Electric, Refrigerator, Washer, Washer/Dryer Stacked, Water Heater
Heat Source Natural Gas
Laundry Main Floor
Exterior
Exterior Feature Patio(s)
Parking Features Garage - Front Entry, Garage Door Opener
Garage Spaces 2.0
Water Access N
Roof Type Architectural Shingle
Accessibility None
Porch Patio(s)
Attached Garage 2
Total Parking Spaces 2
Garage Y
Building
Story 1
Sewer Public Sewer
Water Public
Architectural Style Ranch/Rambler
Level or Stories 1
Additional Building Above Grade, Below Grade
New Construction N
Schools
Elementary Schools Joyce Kilmer E.S.
Middle Schools John A. Carusi M.S.
High Schools Cherry Hill High-West H.S.
School District Cherry Hill Township Public Schools
Others
Pets Allowed N
Senior Community No
Tax ID 09-00286 07-00015
Ownership Fee Simple
SqFt Source Assessor
Security Features Security System
Acceptable Financing Cash, Conventional
Horse Property N
Listing Terms Cash, Conventional
Financing Cash,Conventional
Special Listing Condition Standard
Read Less Info
Want to know what your home might be worth? Contact us for a FREE valuation!

Our team is ready to help you sell your home for the highest possible price ASAP

Bought with Mary C Ryan • BHHS Fox & Roach-Cherry Hill
GET MORE INFORMATION





